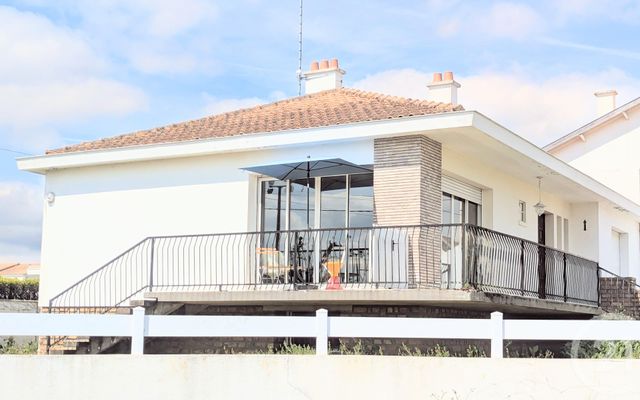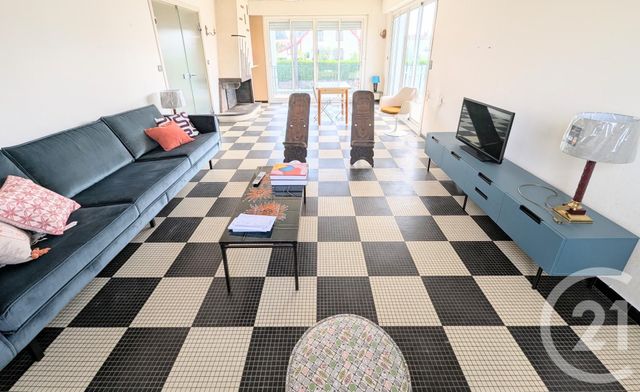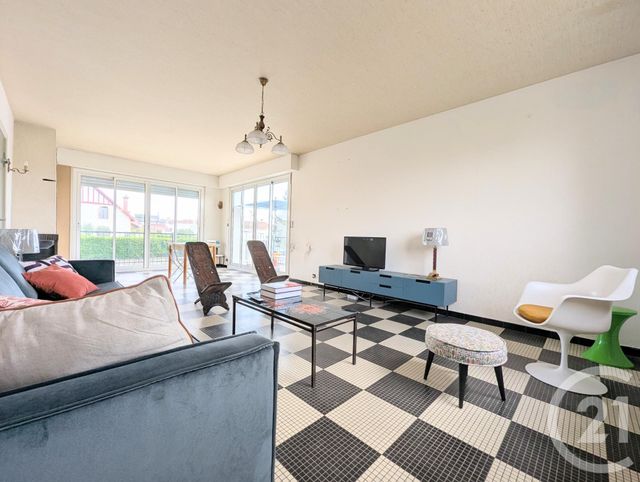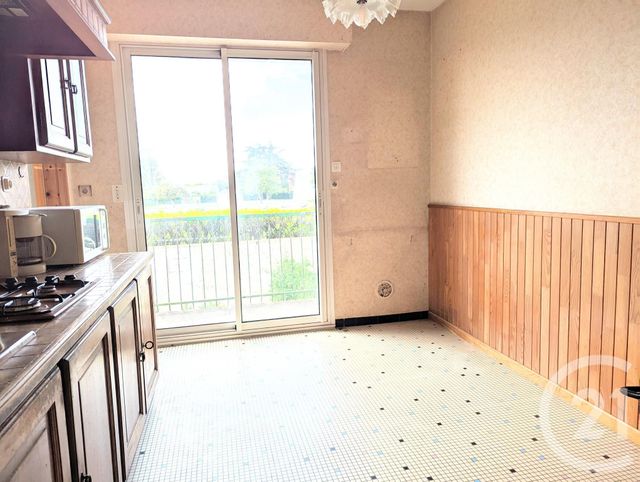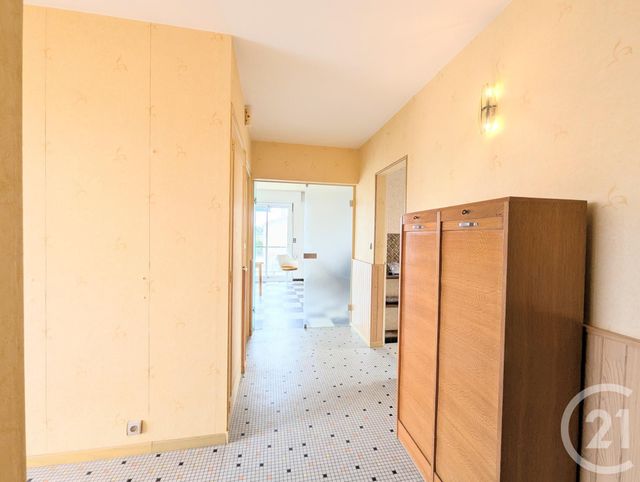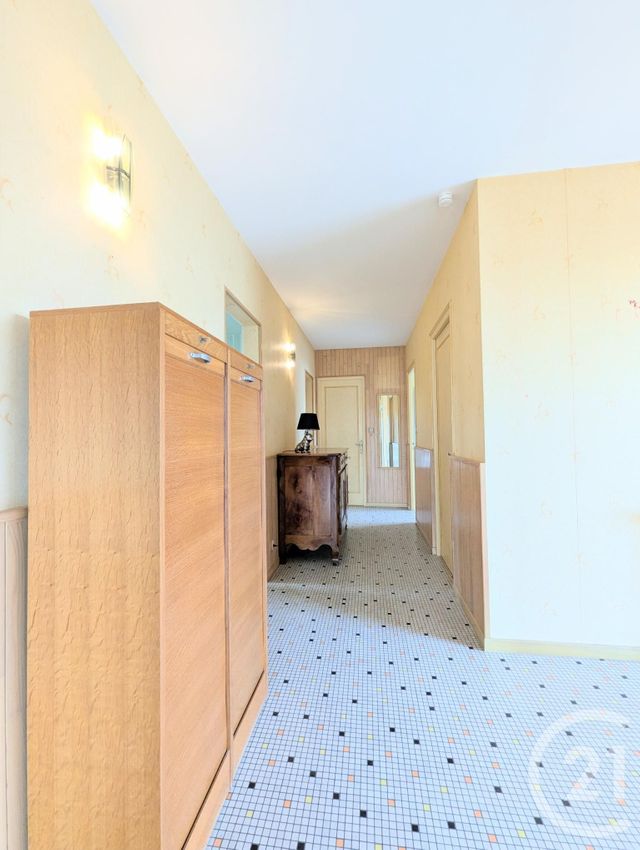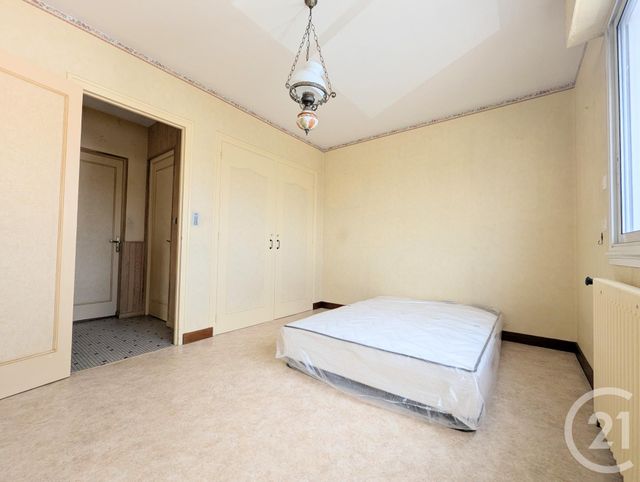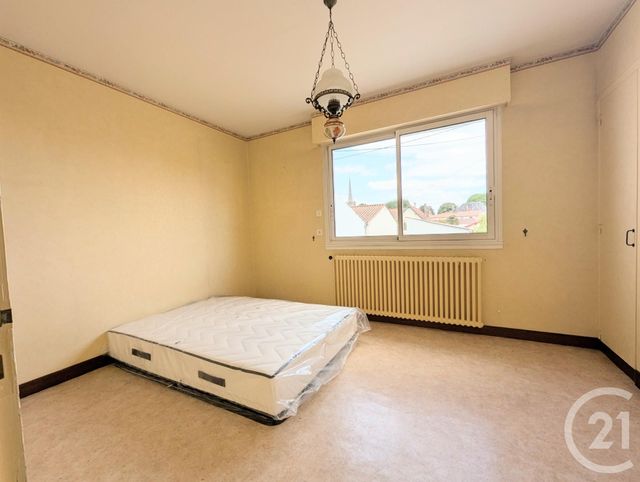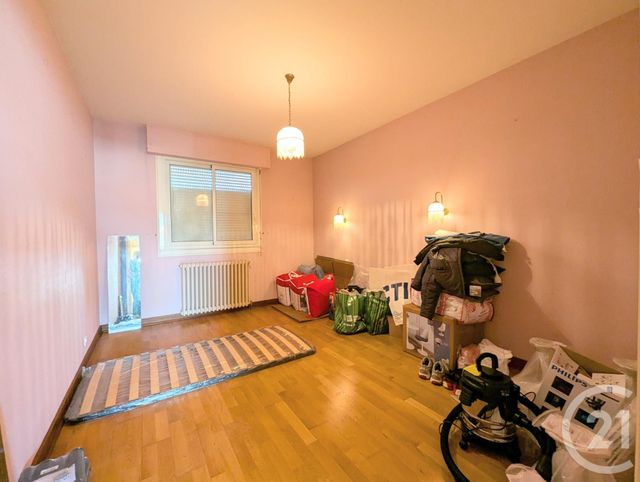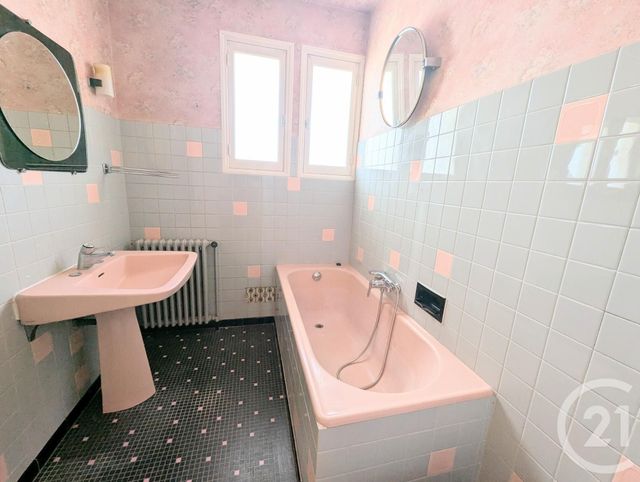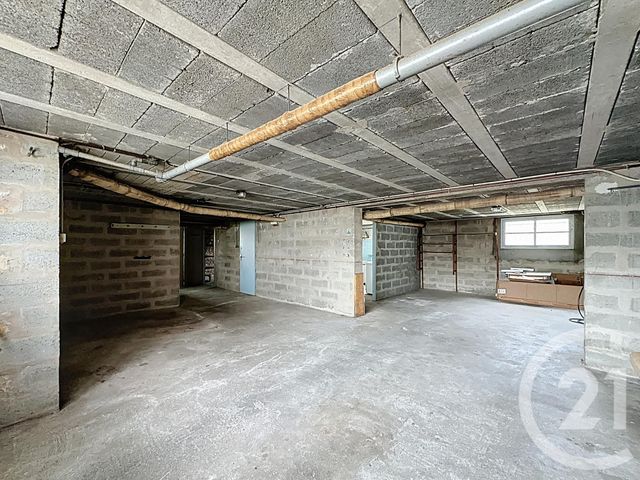Maison à vendre 6 pièces - 117 m2 LUCON - 85
189 900 €
- Honoraires charge acquéreur: 5,50 % TTC
- Prix hors honoraires: 180000€
-
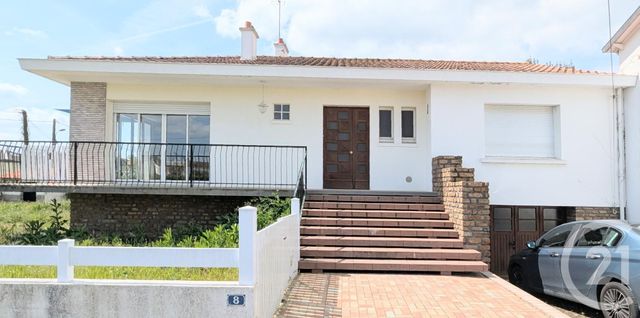 1/12
1/12 -
![Afficher la photo en grand maison à vendre - 6 pièces - 117.0 m2 - LUCON - 85 - PAYS-DE-LOIRE - Century 21 Solution Immobilière]() 2/12
2/12 -
![Afficher la photo en grand maison à vendre - 6 pièces - 117.0 m2 - LUCON - 85 - PAYS-DE-LOIRE - Century 21 Solution Immobilière]() 3/12
3/12 -
![Afficher la photo en grand maison à vendre - 6 pièces - 117.0 m2 - LUCON - 85 - PAYS-DE-LOIRE - Century 21 Solution Immobilière]() 4/12
4/12 -
![Afficher la photo en grand maison à vendre - 6 pièces - 117.0 m2 - LUCON - 85 - PAYS-DE-LOIRE - Century 21 Solution Immobilière]() 5/12
5/12 -
![Afficher la photo en grand maison à vendre - 6 pièces - 117.0 m2 - LUCON - 85 - PAYS-DE-LOIRE - Century 21 Solution Immobilière]() 6/12
6/12 -
![Afficher la photo en grand maison à vendre - 6 pièces - 117.0 m2 - LUCON - 85 - PAYS-DE-LOIRE - Century 21 Solution Immobilière]() + 67/12
+ 67/12 -
![Afficher la photo en grand maison à vendre - 6 pièces - 117.0 m2 - LUCON - 85 - PAYS-DE-LOIRE - Century 21 Solution Immobilière]() 8/12
8/12 -
![Afficher la photo en grand maison à vendre - 6 pièces - 117.0 m2 - LUCON - 85 - PAYS-DE-LOIRE - Century 21 Solution Immobilière]() 9/12
9/12 -
![Afficher la photo en grand maison à vendre - 6 pièces - 117.0 m2 - LUCON - 85 - PAYS-DE-LOIRE - Century 21 Solution Immobilière]() 10/12
10/12 -
![Afficher la photo en grand maison à vendre - 6 pièces - 117.0 m2 - LUCON - 85 - PAYS-DE-LOIRE - Century 21 Solution Immobilière]() 11/12
11/12 -
![Afficher la photo en grand maison à vendre - 6 pièces - 117.0 m2 - LUCON - 85 - PAYS-DE-LOIRE - Century 21 Solution Immobilière]() 12/12
12/12
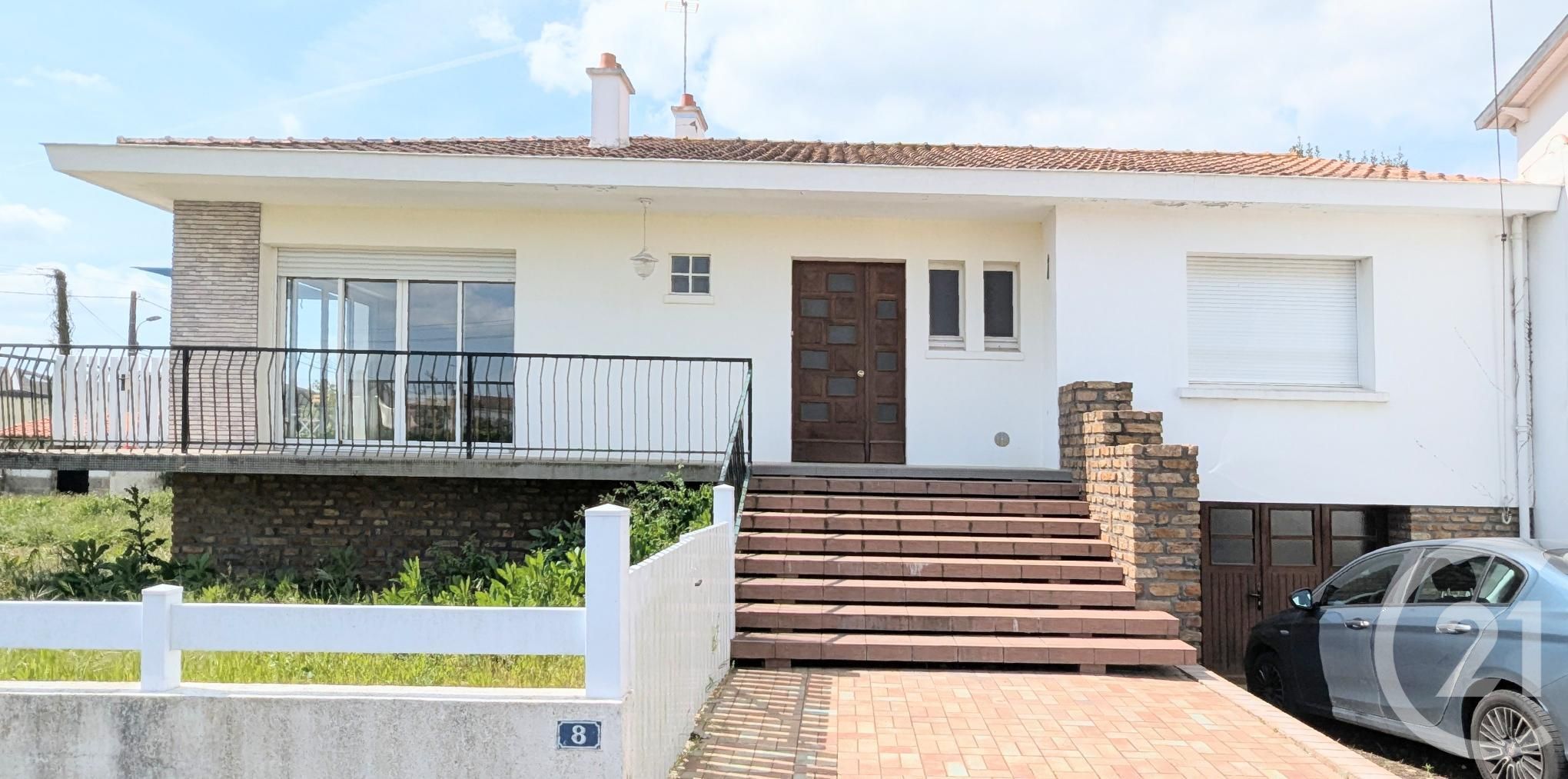
Description
Prix : 189 900€
Surface : 117 m² habitable
Nbre de pièces : 6
Chambres : 4
Terrain : 555 m²
Référence : 1372
Située dans le centre-ville de Luçon, cette charmante maison de 117m² habitable vous offre un cadre de vie agréable et pratique.
Elle se compose de :
Une entrée spacieuse qui distribue les différentes pièces de la maison.
Un salon-séjour lumineux idéal pour vos moments de détente ou de réception.
3 chambres qui offrent confort et espace pour toute la famille.
Une salle de bain fonctionnelle et bien agencée.
Un WC séparé pour plus de commodités.
Un sous-sol qui peut être aménagé selon vos besoins : chambre, buanderie, espace de rangement, atelier, etc.
Le tout sur un terrain agréable, avec un accès facile aux commerces, écoles et transports.
Pour plus d'informations ou pour organiser une visite, contactez-nous dès aujourd'hui au 02.28.14.20.99 !
Localisation
Afficher sur la carte :
Vue globale
- Surface totale : 191 m2
- Surface habitable : 117 m2
- Surface terrain : 555 m2
-
Nombre de pièces : 6
- Entrée (3,5 m2)
- Séjour / Salon (33,1 m2)
- Cuisine (11,8 m2)
- Couloir (11,2 m2)
- Chambre (13,2 m2)
- Chambre 2 (13,2 m2)
- Chambre 3 (11,8 m2)
- WC (1,8 m2)
- Salle de bains (4,4 m2)
- Chambre 4 (12,9 m2)
- Cave (16,1 m2)
- Sous-sol (52,2 m2)
- Chaufferie (18,8 m2)
- Terrain nu (555 m2)
Équipements
Les plus
Garage
Rue
Général
- Garage : 1 place(s)
- Surface sous-sol : 100 m2
- WC séparés
- Chauffage : Individuel radiateur gaz
- Eau chaude : Chaudière gaz
- Façade : Crépis
- Cheminée, double vitrage
- Cheminée
- Clôture
- Isolation : Double vitrage
À savoir
Les performances énergétiques
Date du DPE : 30/06/2022
Montant estimé des dépenses annuelles d'énergie pour un usage standard entre 1610,0 € et 2240,0 €, indexées à l'année 2021 (abonnements compris).
